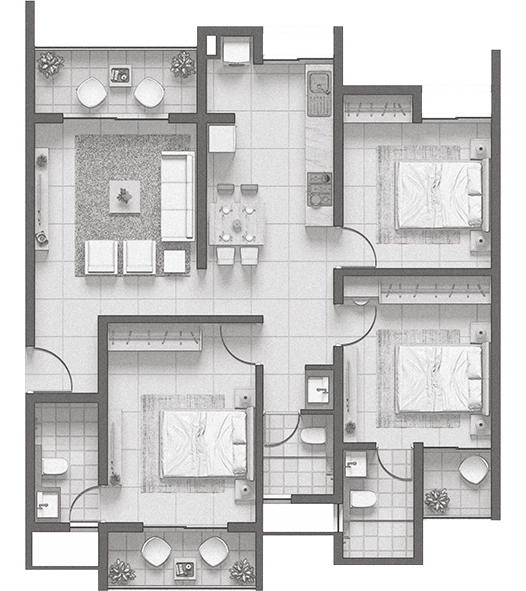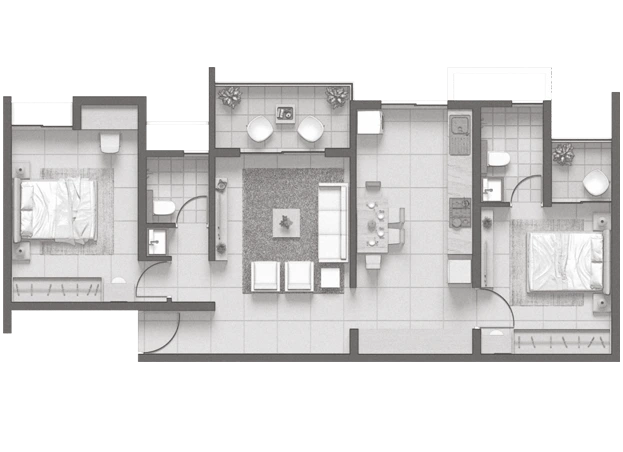Amenities
Life outside the naturally well-lit apartments at Rohan Viti is designed to be just as full of life.

Recreation Zone
- Roof top swimming pool
- Roof top sun lounge deck

Sky Courtyard at Rooftop
- Recreational game area
- Well-equipped gymnasium
- Meditation and yoga deck
- Amphitheatre
- Reading area
- Party area
- Toddler play area
- Working space
- Seating lounge

Services
- Organic waste composting
- DG back up for services, lifts and common area lighting
- CCTV in ground floor common area
- Sewage treatment plant
- Pressure reduction valve usage in plumbing system

